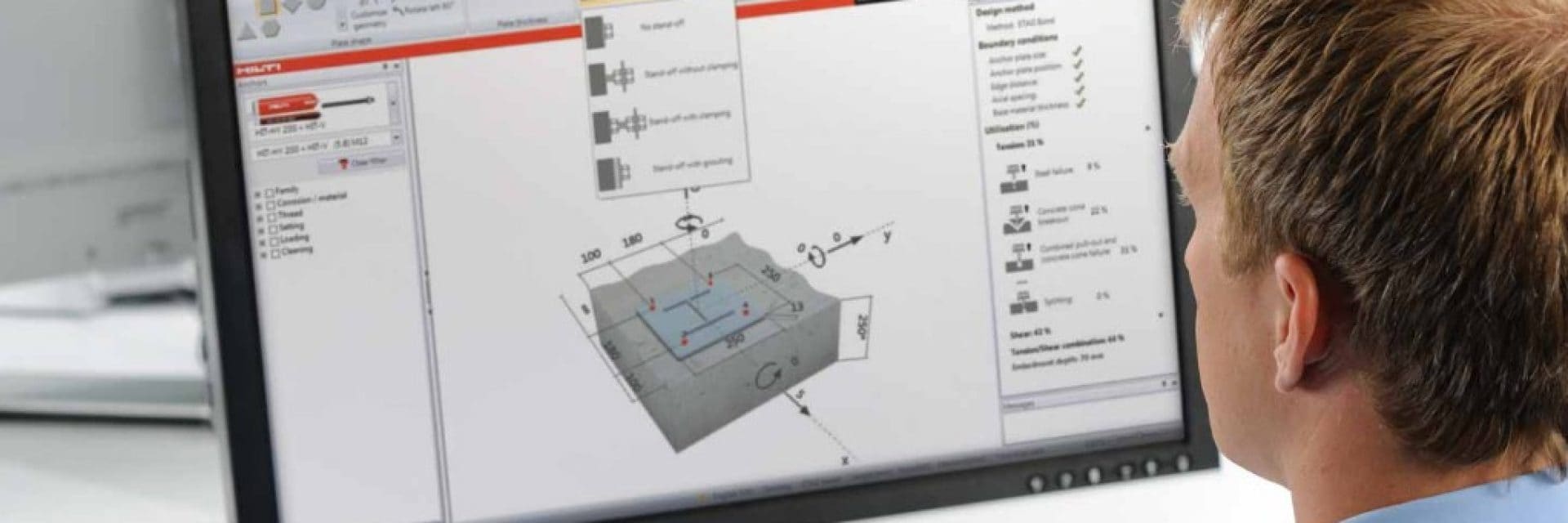Our 3D PROFIS design software is designed to speed up and simplify your engineering design, by automating complex calculations and minimizing the need for detailed engineering expertise.
Create virtual designs in 3D to help to prevent clashes and save time on the jobsite. Cut out manual transfers of data and potential error, collaborate in real-time with your team through our cloud-based solutions.
We also offer an extensive BIM/CAD library of Hilti products.

